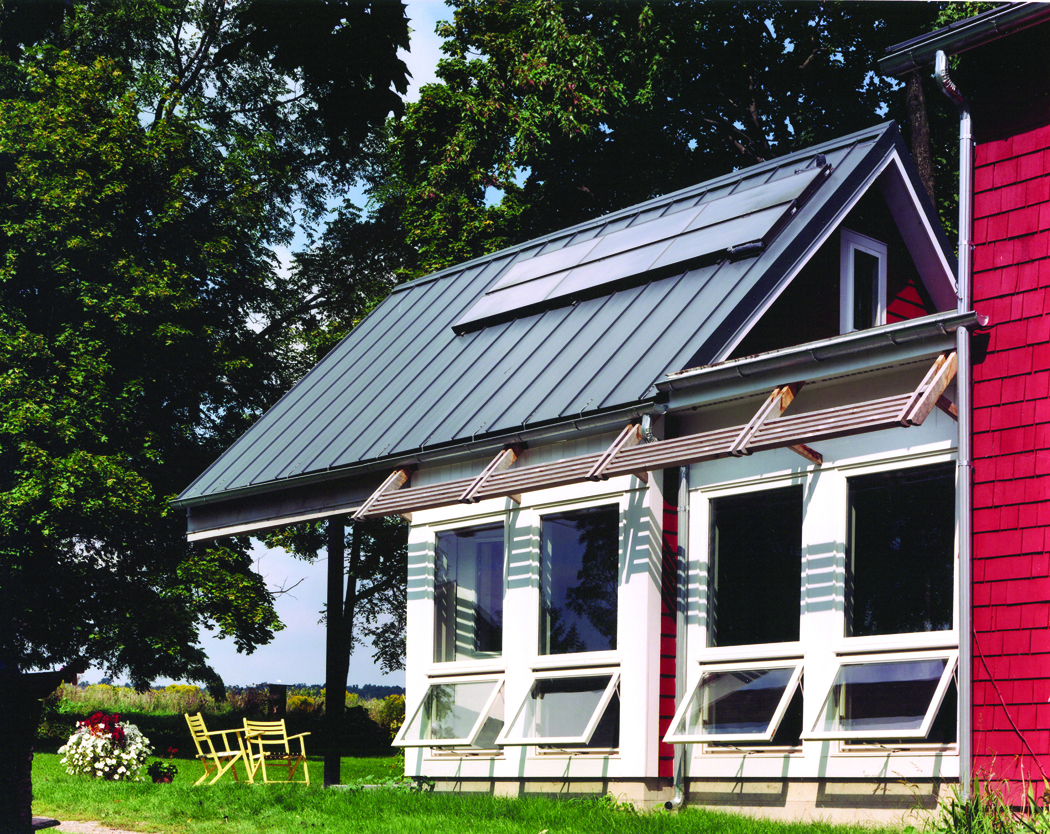SLIDEhouse
Castile, NY
AIA Rochester Design Award Winner
The roof over this pint-sized addition visually "slides" away, allowing the house to breathe in light and air, while retaining views from its second floor. The roof cantilevers over an expansive, protected patio to encourage outdoor living. Passive solar principles include solar panels, a carefully considered mass-glass ratio to maximize thermal gain in a polished concrete floor, and a louvered sun-control device that admits winter sun deep, while blocking out summer rays.
Size: 420 sf + renovation
Contractor: R&R Builders
Photographer: Mark Sampson










