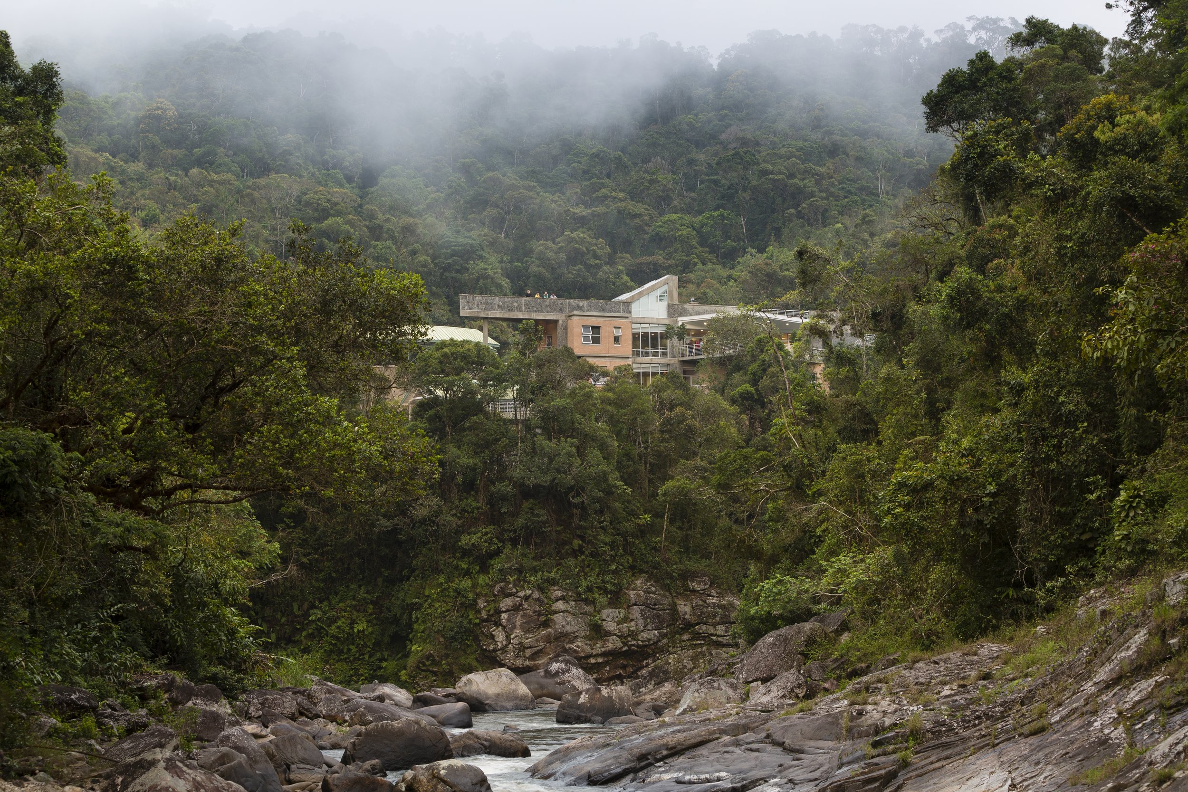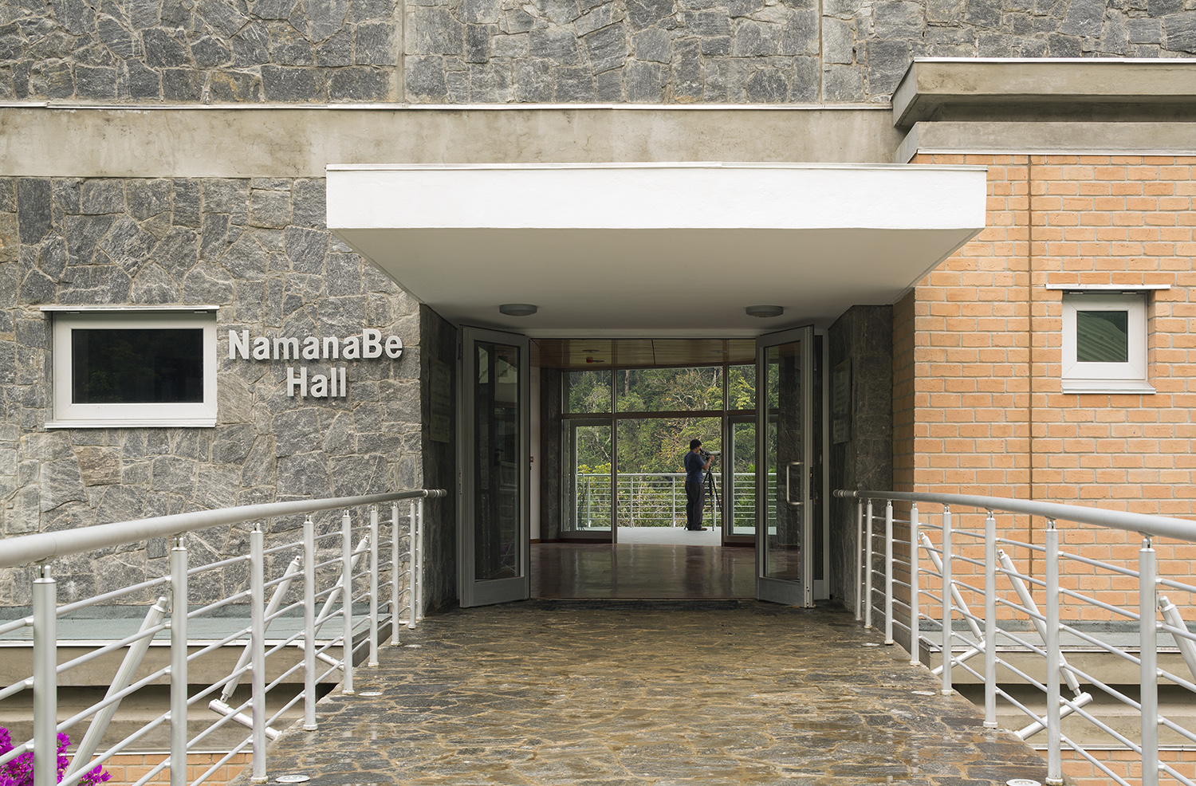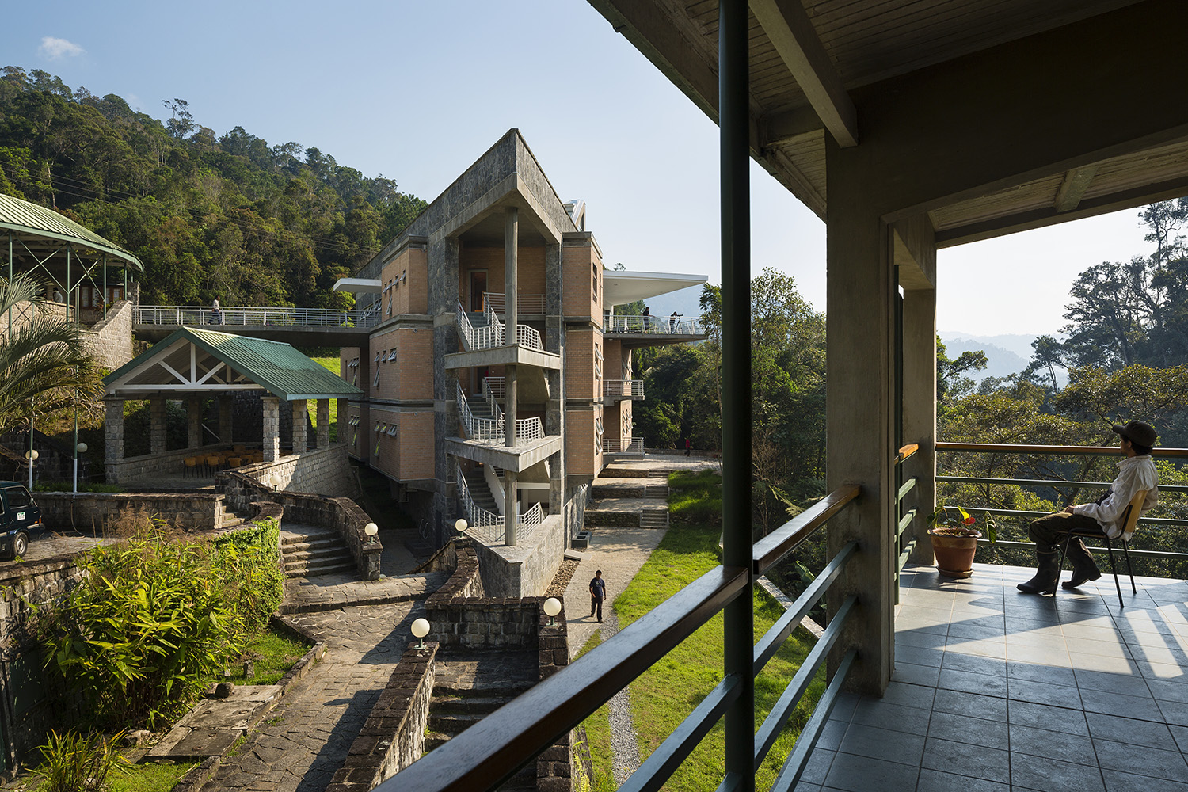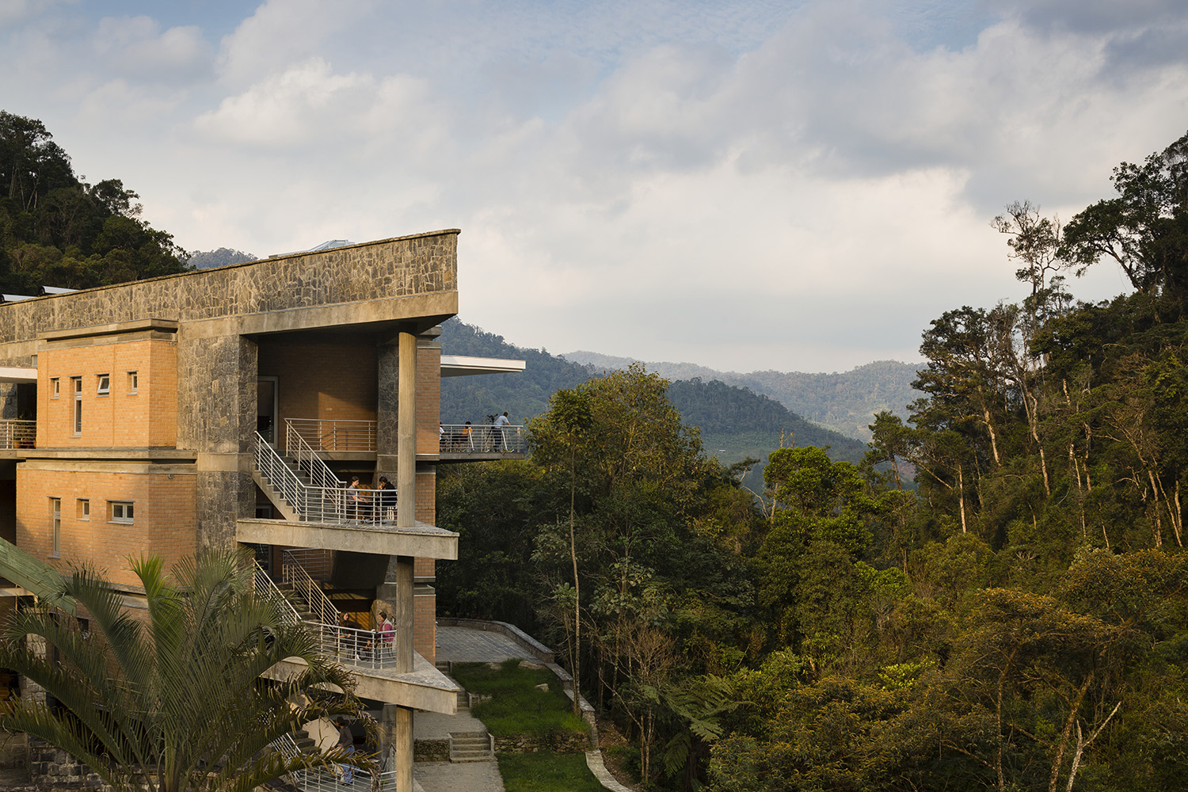NamanaBe Hall
Stony Brook University
Ranomafana National Park, Madagascar
AIA Rochester Design Award winner
We designed a 16,000 sf research facility, residence hall, and conference center for students and scientists at the rainforest's edge. Our design – in line with the Institute's goal of preserving biodiversity – will fit delicately into this fragile, beautiful environment, serve as a model for green design practices, and help cultivate a deep respect for place.
Overall, the building's wedge-like form conforms to the topography without requiring the removal of any vegetation or modification of the existing sitework. A footbridge links the drop off area with the entry level of the Institute, on axis with the spectacle of Ranomafana National Park. Beneath this public floor are the residence hall levels. Rooms here are gathered around a central area (much as dwellings in local villages), to encourage socializing and the sharing of knowledge. In the spirit of the green principle “long life, loose fit,” the sleeping rooms themselves have non-load bearing walls to allow future flexibility in reconfiguring the building to meet changing needs.
Local materials and careful stewardship of resources are a necessity – granite, brick and locally-sourced concrete. Outdoor verandas for socializing, speculating or communing with nature abound. The project additionally incorporates a habitable planted roof, gray water recycling, natural cooling and enhanced daylighting.
Size: 16,000 sf
Program: Residence hall, research laboratories, conference and welcome center
Client: Stony Brook University
Contractor: Lucien Robert, Entreprise Malagasy De Genie Civil Et De Travauux Public, Antananarivo, Madagascar - Ravelomanantsoa M.L. Harifidy, Antananarivo, Madagascar - IBC Engineering
Photography: James Ewing





















