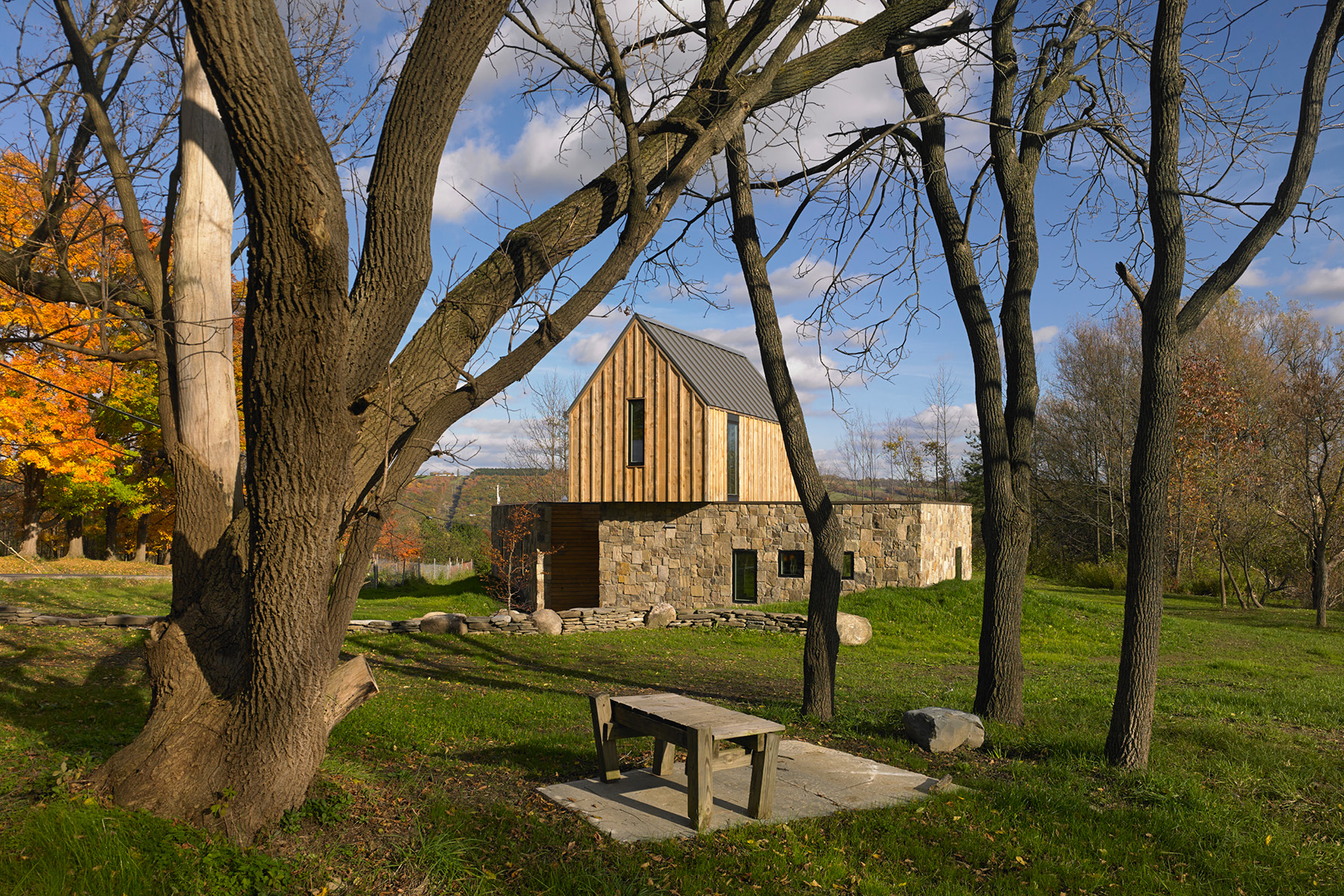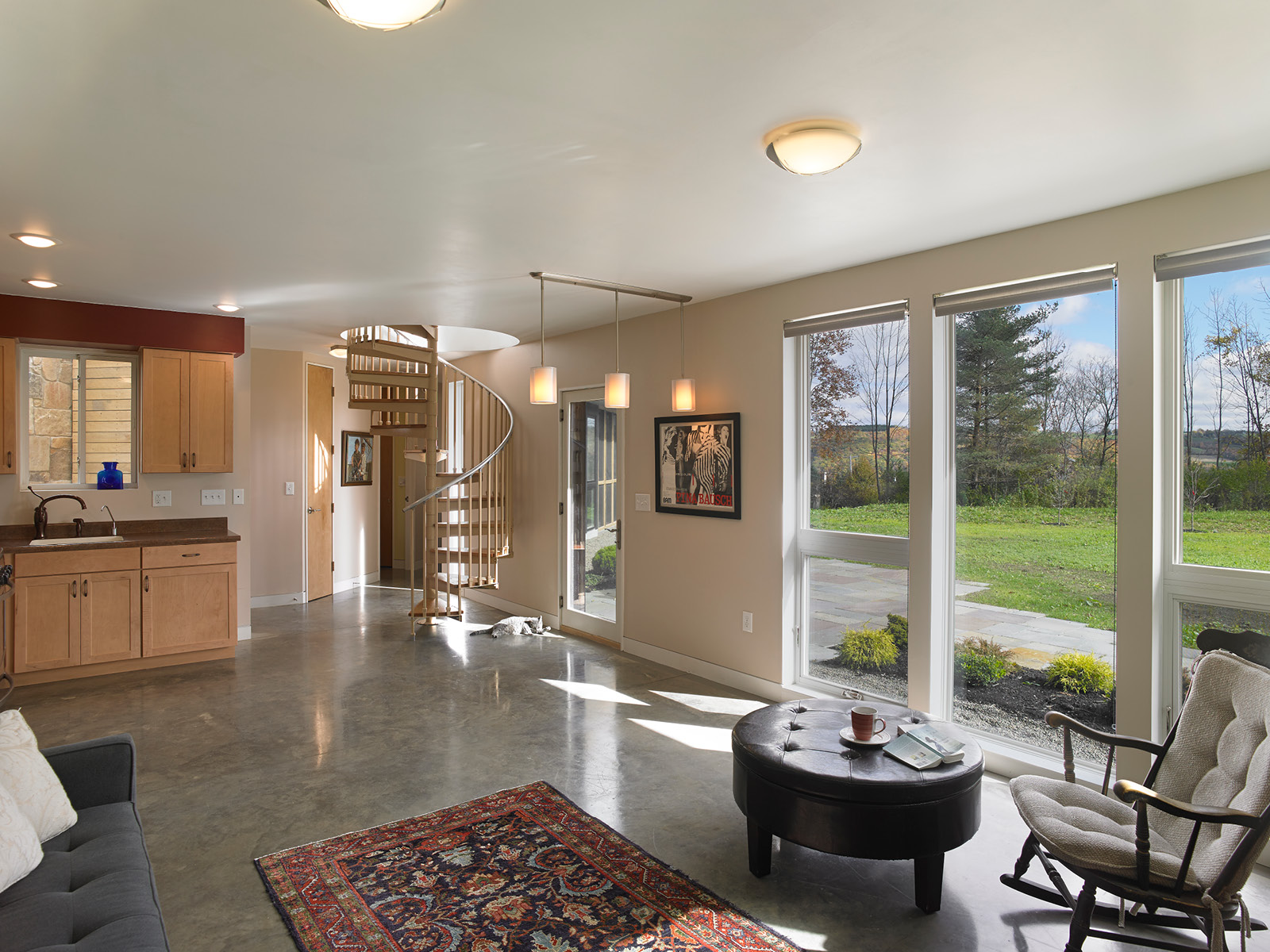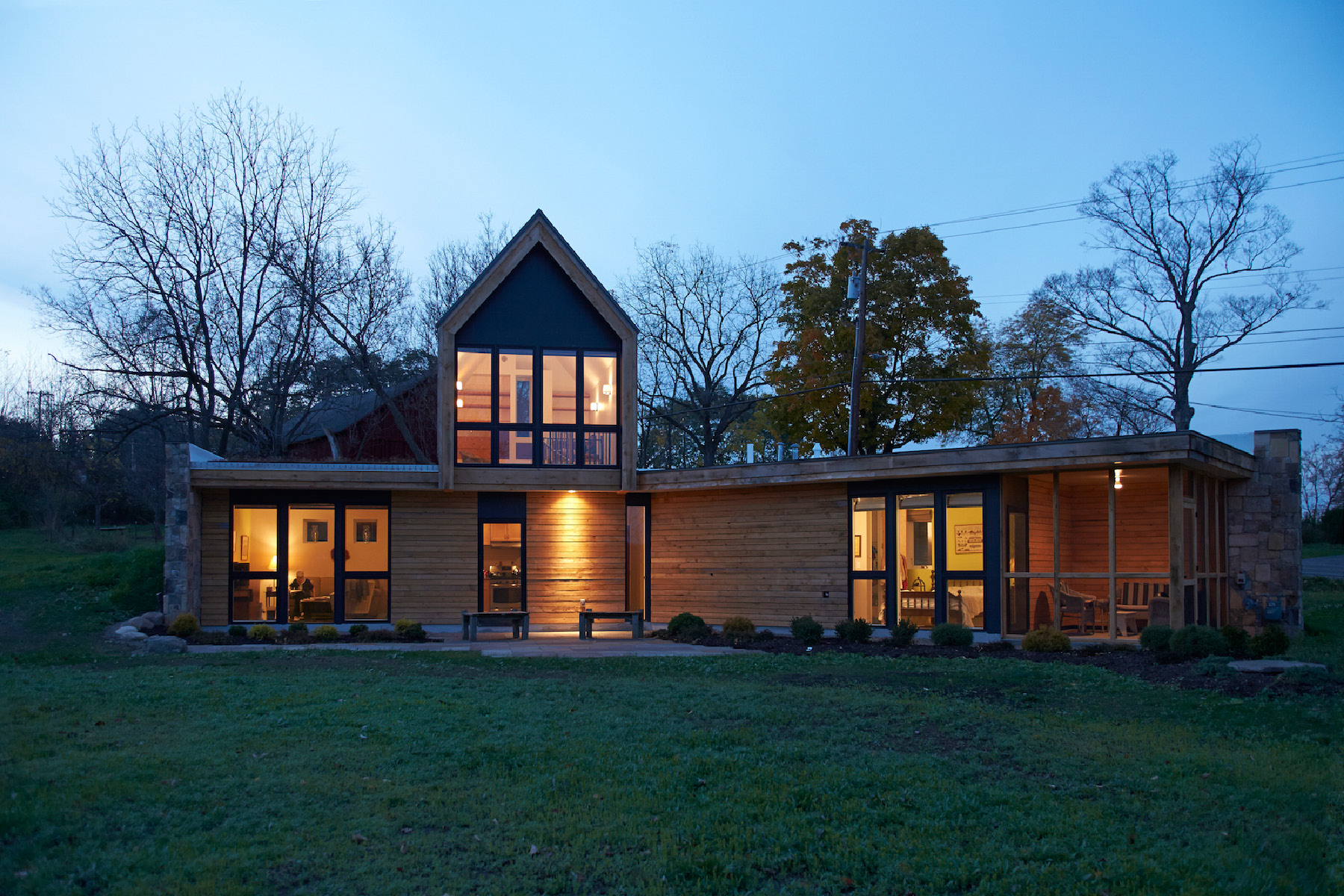GRANNYcottage
Warsaw, NY
AIA Rochester Design Award Winner
Small matters. Granny’s daughter and son-in-law presented us with a small budget and a big vision - a private residence across the street for Granny so she could downsize from her long-time village home and be closer to them. In the future, a temporary home for boomerang post-college children. And finally, a more manageable empty-nest cottage for themselves.
The sub-1000 sf, earth-sheltered, planted-roofed GRANNYcottage sits low. From the road it is essentially a stone wall in the rural landscape, recalling nearby barn foundations. This thickly insulated wall buffers noises from traffic and railroad, subdues the impact of prevailing winter winds, and tempers the indoor environment. Granny’s simple, open living space opens to the southeast light and views across Oatka Valley.
A board-and-batten “shed,” accessed by a spiral stair, perches on the stone wall. From the road it signals the entry below. Its vernacular form envelops a brightly lit space, framing the distant hills, which can function as guest suite, library, studio or meditation space for the broader family.
Size: 940 sf
Photography: Tim Wilkes Photography








