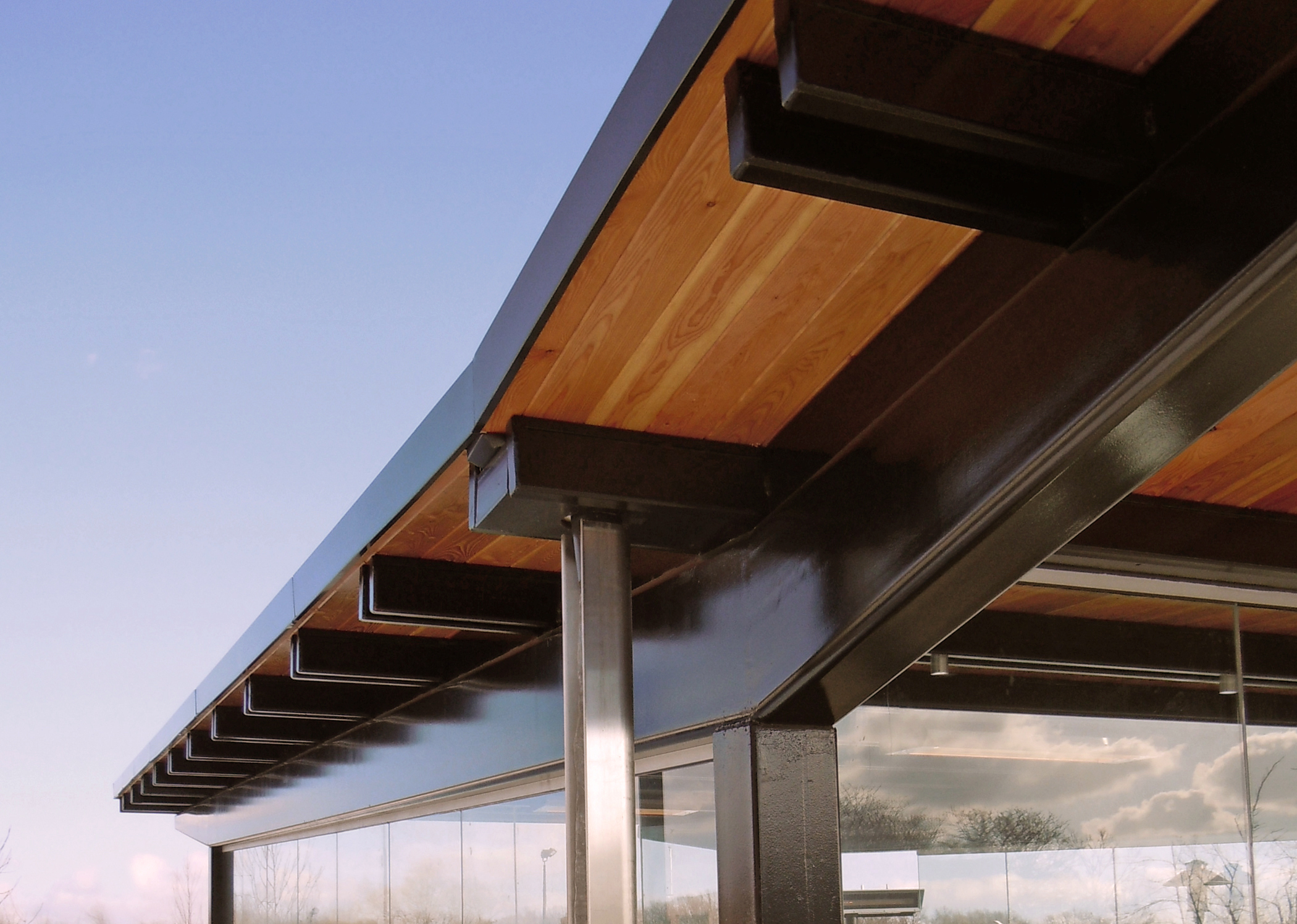R·I·T cohesiveCAMPUS
Gleason Circle & Perkins Green Master Planning
Rochester, NY
AIA Rochester Design Award Winner
ASLA Honor Award for Design Excellence
The Rochester Institute of Techonology has embarked on a mission to “green” their dynamic campus. Developing alternatives to automobiles is of high priority as their campus grows and adapts to a new paradigm. By creating hubs for buses, bicycles, and bipeds, R.I.T. has invested in connecting the campus while expressing its new goals. We were tasked to establish a language that will express these intentions.
Gleason Circle
Academic Hub - As the major transportation hub of R.I.T., this bus shelter becomes a prominent gateway to the academic core of the campus and a vibrant social crossroads for students. Bio-filtration areas become green features that receive roof and ground runoff, and buffer automobile traffic.
Cohesive Language - The large area of protection is created by pre-fabricated composite steel beams that hold up a structural, tongue and groove, hem-fir roof deck. At the base, architectural concrete anchors the structure to the ground while providing seating finished with hem-fir. Glass panels enclose and protect the occupants from harsh winter winds. The steel and wood cantilevered roof creates additional protection and reaches out to the site and gathers rain for the gardens.
Perkins Green
Residential Hub - Putting the “GREEN” in Perkins Green became our mantra on this multi-faceted master plan for an existing residential complex. The built work constitutes a “demonstration project” for sustainable principles. A seatwall-lined pedestrian concourse is punctuated by a solar-powered, LED-lit bus shelter whose roof water feeds two rain gardens on either side. Collectively they encourage socializing, walking, cycling and public transit, while unifying the identity of this home for 710 students. A densely vegetated, stone-lined, 1000’ long ecoswale winds along the road where a steep, damp drainage ditch existed. This ecologically sensitive stormwater-collection tool has the character of a seasonal streambed planted with native, water-loving trees and grasses.
Cohesive Language - Boardformed architectural concrete and fieldstone seat walls carry through the length of the Perkins Green “spine.” Reclaimed timber posts support a steel “T”, butterfly roof made from structural hem-fir decking that directs water to the rain gardens flanking the shelter. The steel and wood cantilever creates additional protection for bicycles.
Client: Rochester Institute of Technology
Landscape Architects: Environmental Design & Research
General Contractor: Pooler Enterprises
Photographers: Don Cochran, In. Site: Architecture, Environmental Design & Research












