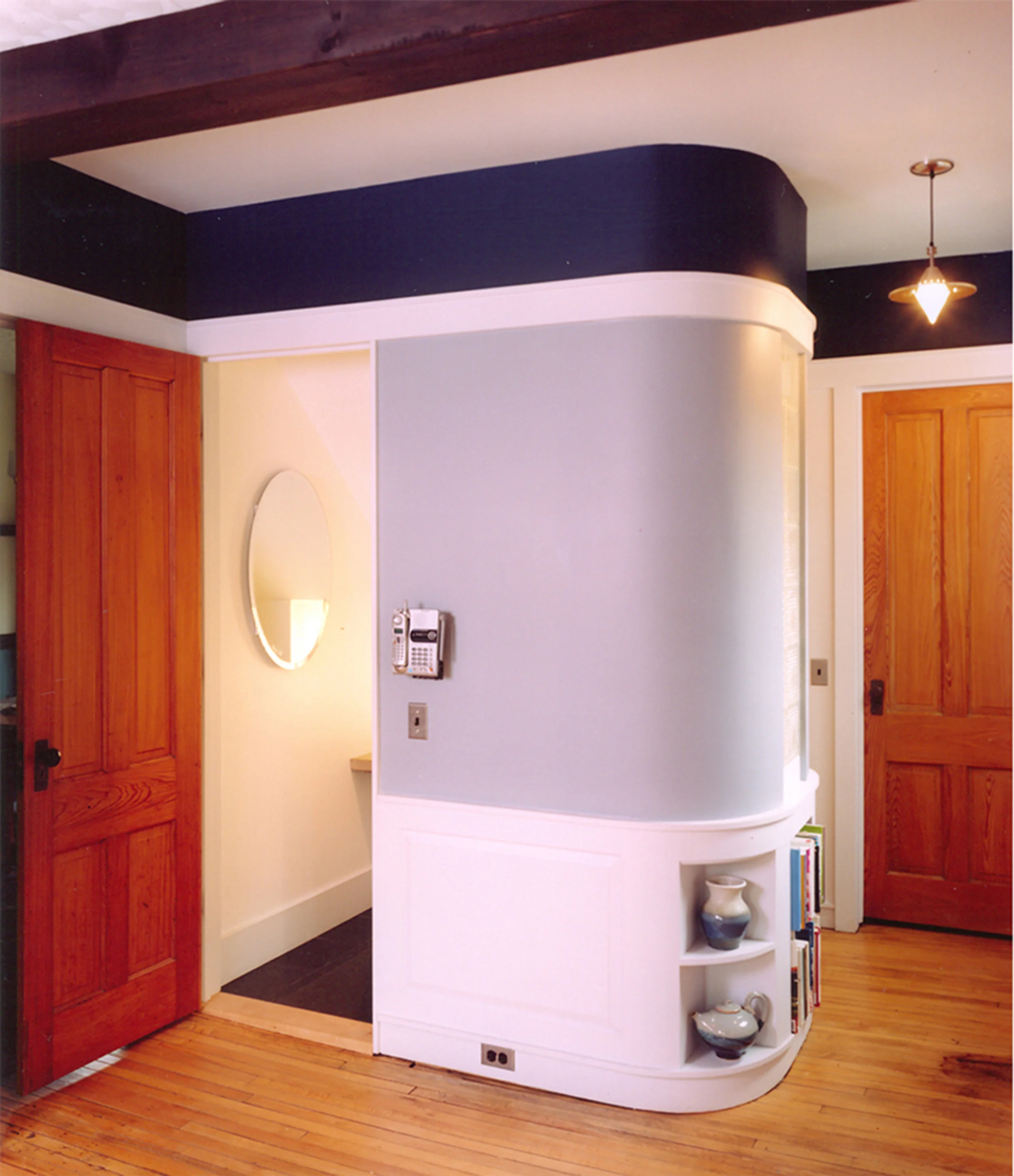VillageMODERN
Perry, NY
AIA Rochester Design Award Winner
To tackle the thorny problem of overhauling a handsome but inflexible old house, we invest in natural light, double-functioning elements and a playful juxtaposition of old and new.
Numerous existing constraints sponsor creatively simple solutions. The multi-tasking first floor addition links home to patio, kitchen to basement, provides a small porch for firewood and recyclables, and integrates books and files seamlessly. Its primary impact, however, comes from the expansive south-facing windows that transform the previously blank wall of the kitchen. Glass block admits borrowed natural - and artificial - light to the landlocked bathroom.
The architect-fabricated concrete countertop holds a vessel sink. Granite and maple complete the bathroom palette. In the bedroom exposed rafters, collar-ties, original clapboard, and a plywood ceiling all create the illusion of a hidden escape for harried parents.
Size: 320 sf addition
Contractor: Mark Stevens
Photographer: Bill Schmitt, Mark Sampson







