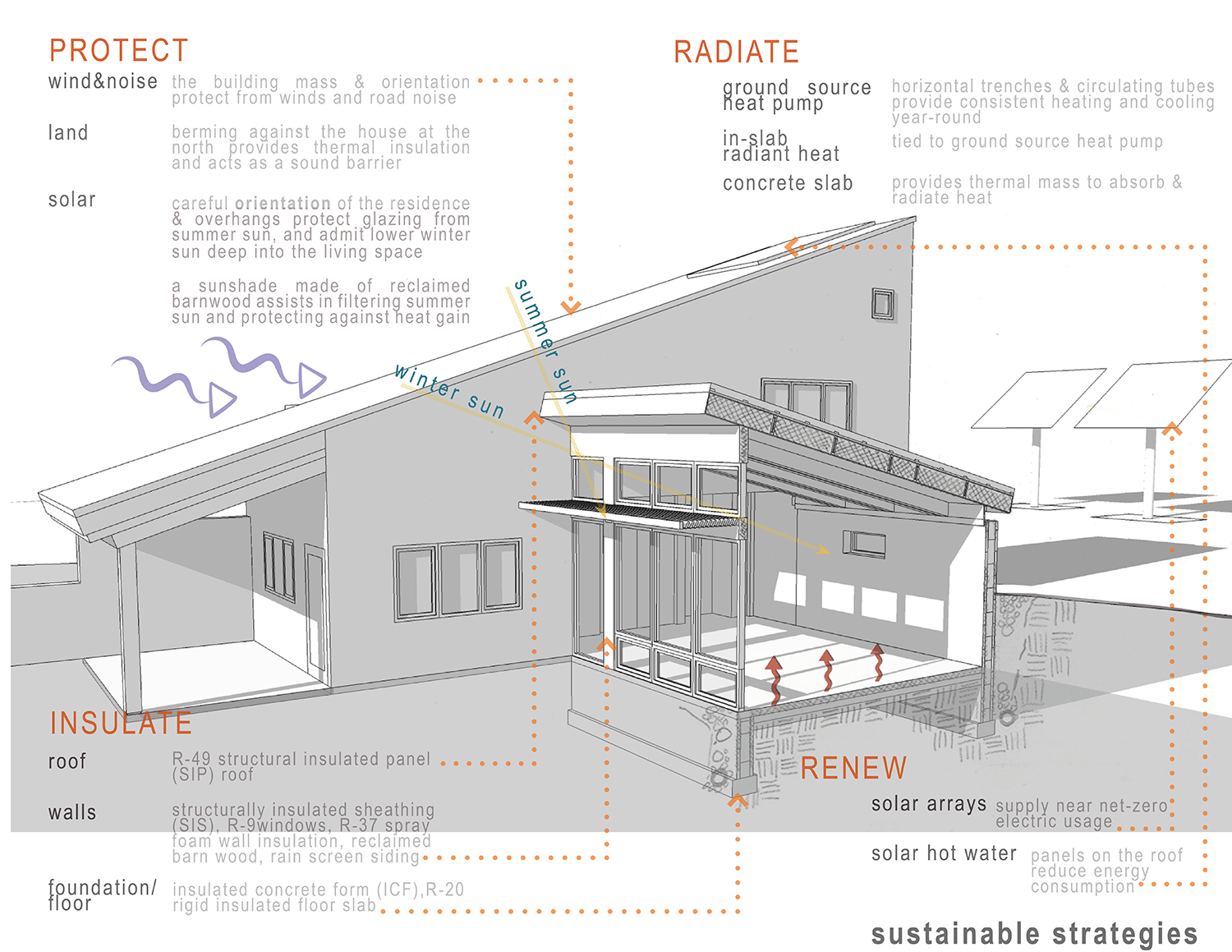BARNagain
Lima, NY
AIA Rochester Design Award Winner
Environmentally-minded, ambitious clients asked us to design and deliver an energy- and material-efficient, LEED-certified home, incorporating Grandpa's slowly deteriorating Southern Tier barns as skin and structure.
The result is a small, modern house with the soul of a barn - and a farmer's sensibility of stewardship, pragmatism and simplicity of form.
The timber frames were salvaged and incorporated as the main structural elements of the house. The barn siding was removed and milled to become the skin of the house.
Freestanding solar panels powered the construction of the house and now supply the electrical needs of the house with a net-zero use as part of a grid-tied system. The house is heated by a highly efficient ground source heat pump. As the year progresses, the sunshade gradually protects the windows from the high summer sun and gives way to the low winter sun again in the fall.
Size: 1,720 sf
Contractor: W. Relyea Partnership/ In. Site: Architecture
Photography: Tim Wilkes











