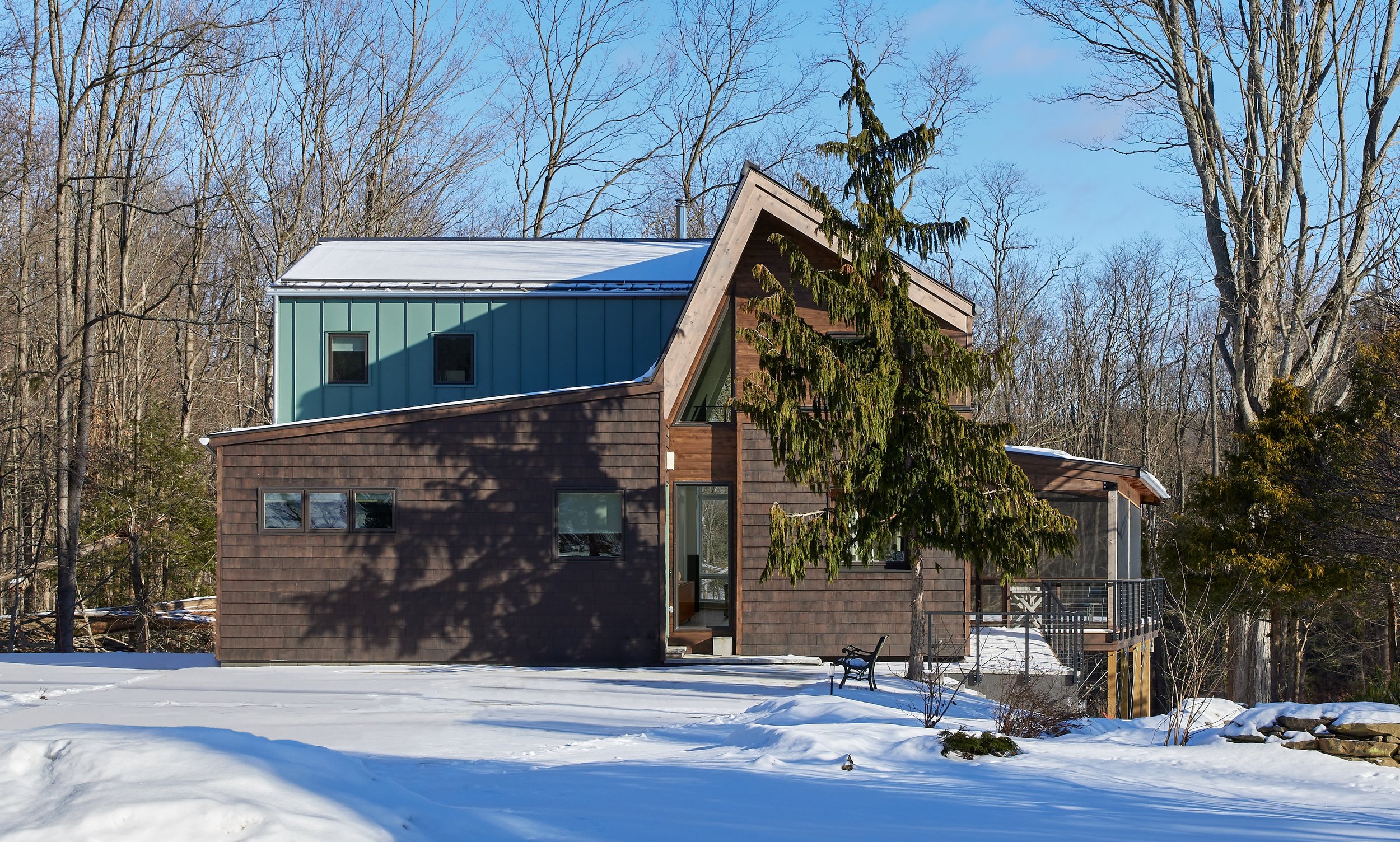reNEW
West Falls, NY
Context matters. In this radical rethinking of a rural retreat, the site speaks… and we listen.
***
‘Site’ was not just a deliciously southeast-sloping, pond-punctuated meadow transitioning to woodland and terminating at Cazenovia Creek.
‘Site’ was also the existing home, a two-story construct MacGyvered together over 40 years, in denial of its relationship to the land.
For us, reinventing “retreat” while navigating the constraints of the existing house was both a strategic and economic imperative. The result is new, and not new.
This re-newed house aims to accomplish three big things.
A PATH BACK TO NATURE. The existing house turned away from nature, its living room isolated in a former garage in the NW corner. A stair bisected and blocked any easterly connection to the meadow and woodland. We slid support spaces to the north, bumped vertical circulation out of the way, and opened up the volume. The result? An elongated, airy, shared living space linking arrival and forest.
ENGAGING EARTH AND SKY. Section is critical. The double-height living space permits southern light to filter in through high windows above an outdoor screened porch. At its east end, tall windows capture sky, forest and meadow. To its west, a mezzanine holds individual spaces for the couple - personal perches for refuge and work. At its heart, a wood stove anchors the gathering space and punctuates the tall space. It will be fed for years by the fallen trees on site, compliments of a recent tornado.
A DIALOGUE BETWEEN DWELLING AND PLACE. Perhaps the biggest challenge was reinventing the form. The owner nudged us towards this “jaunty-angled hat” as a solution to reinforce the dominant east-west axis while also opening it to the south. To achieve that form we pressed down the entry-side roof to its north. Then we reconfigured, re-clad, and reduced the remaining 2-story north-side sleeping volume. The resultant form achieves legibility and directionality: a house that reaches up, and out.
In this extreme renovation, re-newed architecture - linking occupant and site - renews the spirit.
Building Contractor: Peyton Barlow Company
Photographer: Tim Wilkes Photography















