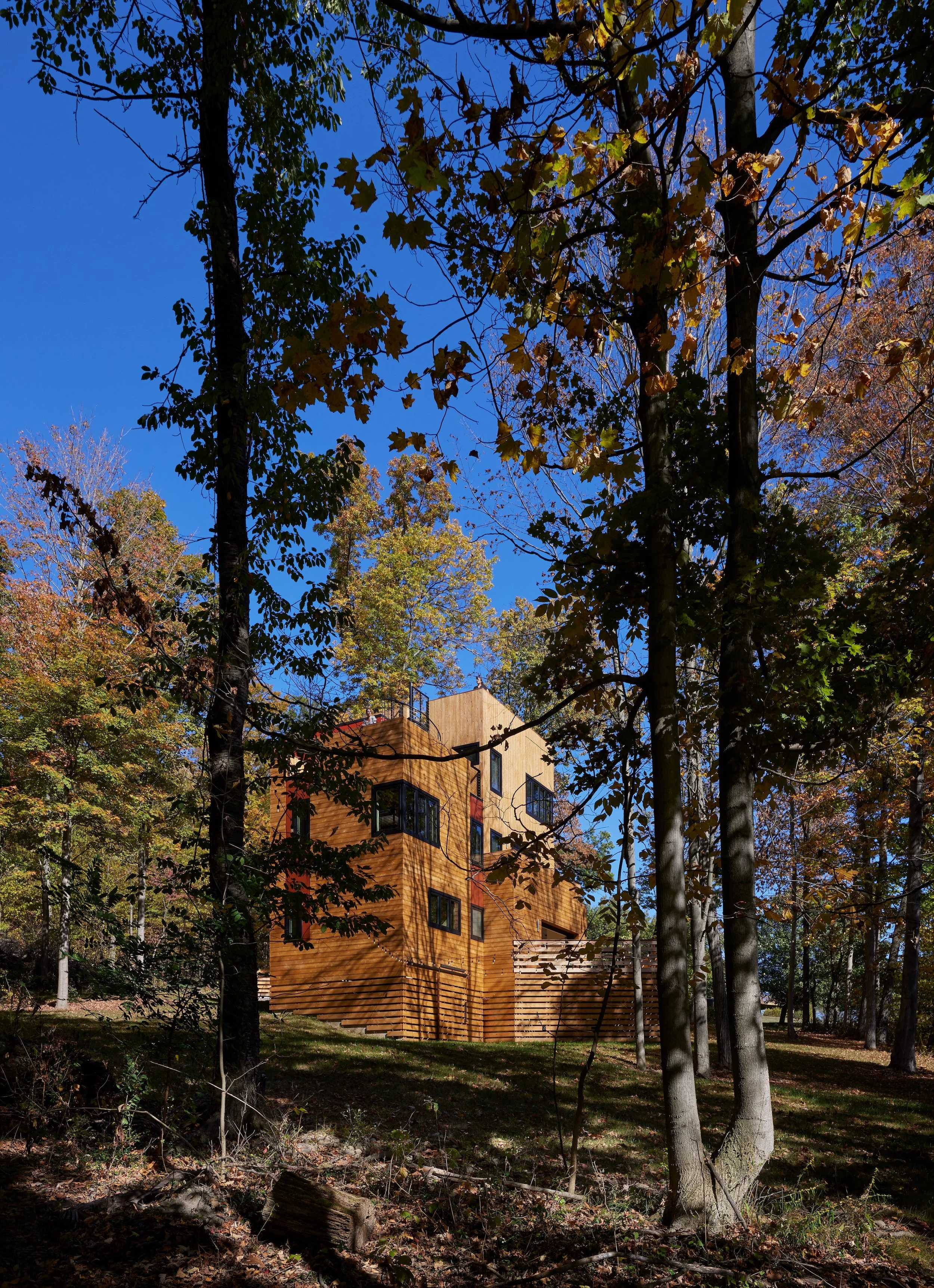OUTlook
Get high! That became the mandate to building in a wooded setting. We knew that with each flight of steps we could offer new lookouts on the landscape, tree canopy and, ultimately, a vast Finger Lakes vista.
So, we went vertical. Five levels start in the woods and reach for the sunshine. Seven structured outdoor spaces spin out in all four directions, along the way. They almost double the total living space.
From the outside, a red-paneled stair tower tells this story of upward mobility. From within, it’s an experience of exiting and re-entering the living spaces, with framed glimpses of the forest at each mid-landing.
The modest living/dining/kitchen/entry is one room. Less modest when the window wall is slid away and the room becomes one with the forest.
Stacking was the economical path, too; plumbing and mechanicals neatly align in one central chase that rises to the rooftop. Roofs serve double-duty as habitable spaces. Larch siding will weather over time to match the grays of the surrounding tree trunks.
Size: 1700 sf of living space (plus 1500 sf of outdoor structured space)
Contractor: Views and Vines Homes
Photographers: Tim Wilkes Photography












