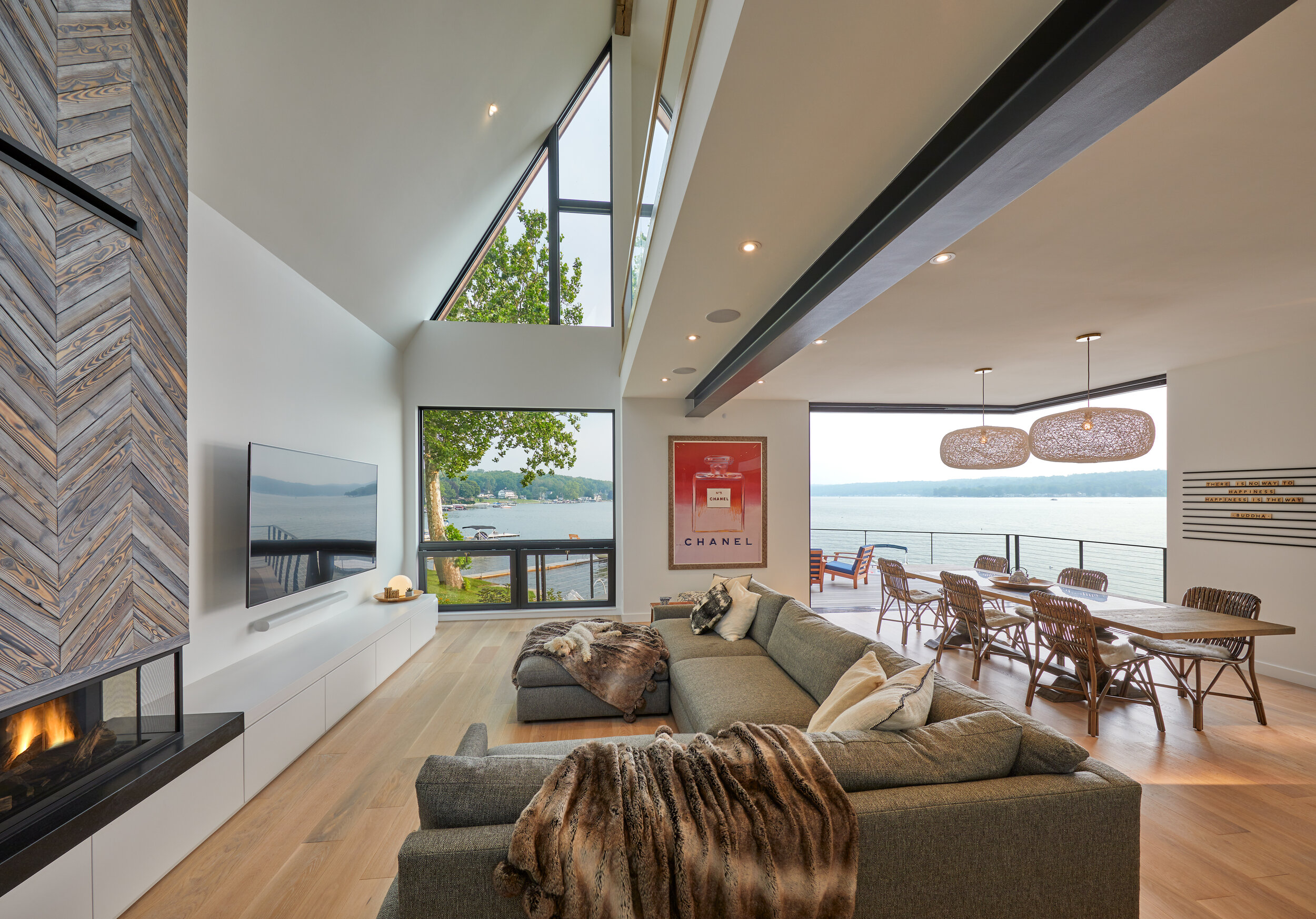OPENhouse
Winner of 2022 Rochester AIA Design Award
Seven outdoor structured spaces,
on three levels,
facing four directions,
yields one. very. open. house.
****
FOUR considerations that led to the pivot in the house’s orientation:
BUBBA. A request on behalf of the couple’s large German Shepherd, Bubba, for an enclosed outdoor space. The “pivot” maximizes the width of this outdoor room.
NEIGHBORS. We wanted to preserve their views across the property to the lake, as well as borrow their front lawns to create dynamic lake vistas.
ARRIVAL. The pivot avoids the trap of garage doors defining the home’s character from the road.
SUNSHINE. Finger Lakes homes grapple with low-angled hard-to-control sun just where the windows want to be. OPENhouse’s property faces west and so would its facade if not for the pivot southward towards more controllable year-round sun.
*******
SEVEN structured outdoor spaces on three levels:
TAHOE ROOM. Lake-level, sheltered outdoor room for lakeside entertaining.
COURTYARD. Zen garden-inspired, graveled, enclosed forecourt cleanses the mind. Also, Bubba’s romping ground.
DECK. Living space outdoor annex wraps the corner. Disappearing glass doors and flush threshold permit unobstructed link to lake life.
GRILL. Outdoor kitchen next to the indoor kitchen.
MASTER BALCONY. View for two.
GUEST TERRACE. View for two, part 2.
ROOF TERRACE. Private sunbathing in a dense lakefront neighborhood.
*
ONE large room is the essence of the spatial experience of OPENhouse.
Living, dining, kitchen, entry, mezzanine, stairs and office all interlock in a two-story spatial dance that seasonally extends outside.
This openness, volume and orientation serves to channel cooling breezes in, up and out, foregoing the need for air conditioning.
The required opening-up also ensures one is present at the lake - its sights, sounds and smells - rather than hermetically sealed off for climate control.
…open floor plan, open to southern sun and lake breezes, open to the outdoor rooms, open to visitors and entertaining…
through OPENhouse we seek to deliver authentic, modern, site-attuned lake-living.
___________________
Jury Comments from AIA Design Award:
The jury appreciated the high level of detail given to the site conditions, including minimizing any negative impacts on neighboring properties’ lakeside experience. The overall building form pays homage to Adirondack lake homes but with modern detailing. The interiors are subdued to allow for the beautifully framed views out to the lake to take precedence.
___________________
Structural: Taitem Engineering
Photographer: Tim Wilkes Photography
Contractors/Suppliers: Danrich Builders; Keuka Studios (railings)
















