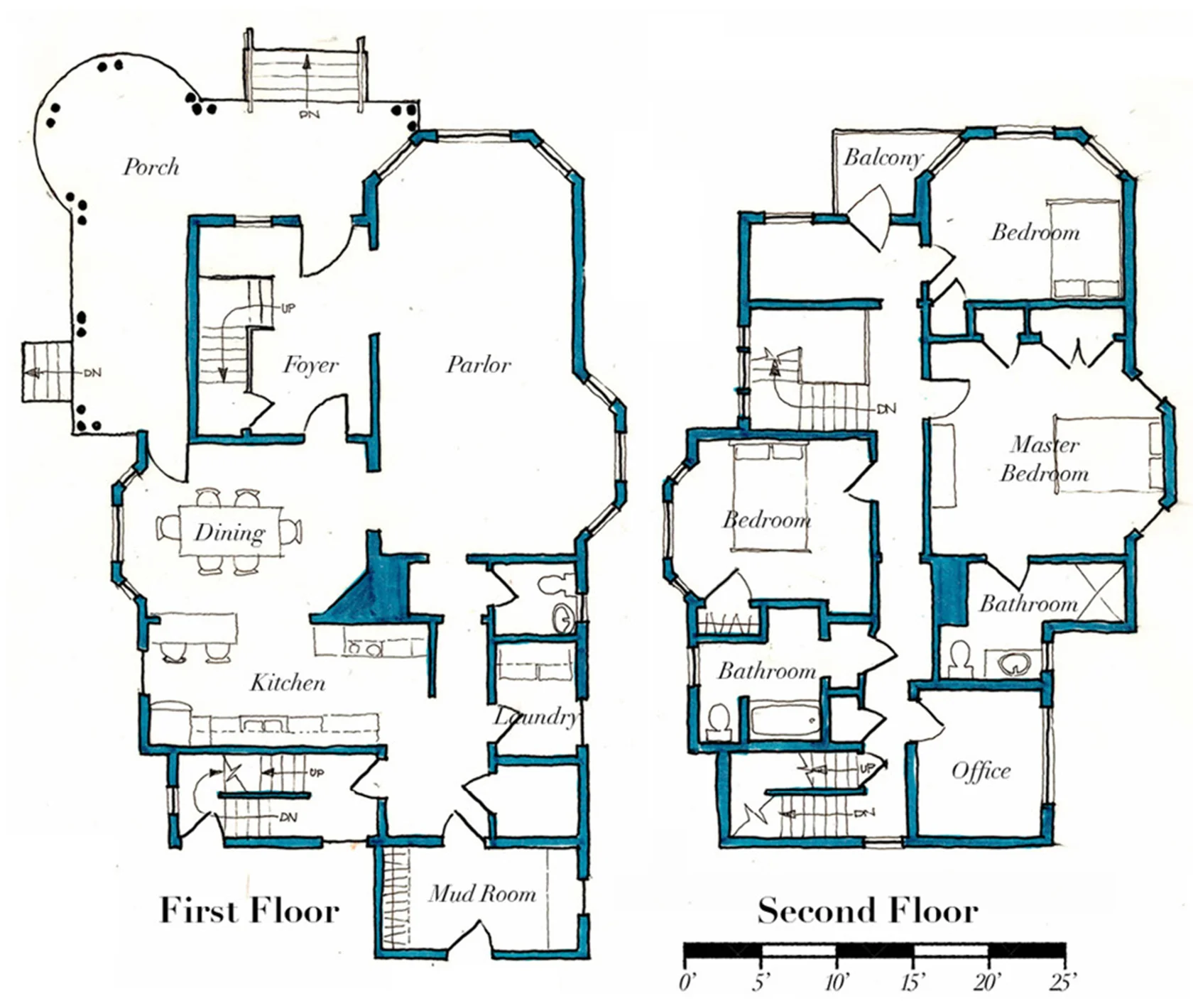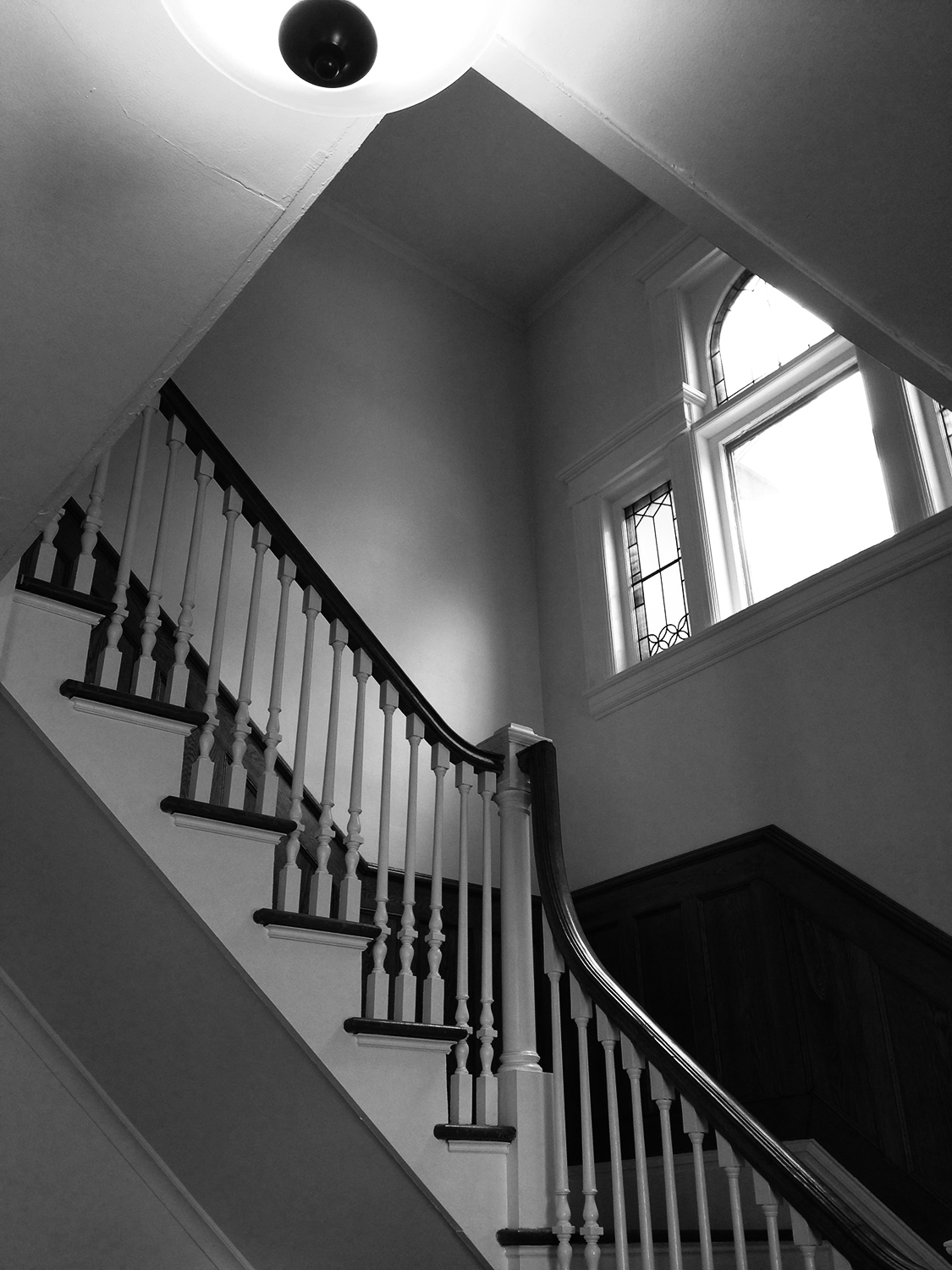Barna C. Roup House
Perry, NY
We purchased a derelict, grand old house, placed it on the National Register, then initiated and led a community-wide investment group to save it. In short, we employed every tool available to make the math work. Tax abatements, tax credits, broad-based investment. We worked closely with the State Historic Preservation Office on each step. We were also the architects and the construction managers.
As part of the commercial tax credit program, the property had to be income-producing, so we rented it to a terrific family for five years, during which we are also the property managers, until such time as we could sell it to them and return it fully back to the community.
The design has taken into account several possible alterations owners could make over the course of their lives:
a four bedroom family home, with the attic for storage or finished as “bonus space”
an empty nester home in which the back stairs can be separated from the rest of the home, and access a 3rd floor income-producing apartment
a 3rd floor apartment for a “boomerang” grown offspring
a seasonal bed and breakfast. Owners can move to the aforementioned 3rd floor apartment or into the partitioned back hall bedroom and leave three or four rooms available for guests. All bedrooms were designed either with their own bathroom, with the future option of direct access to a bathroom, or with a layout permitting a full bath to be added.











