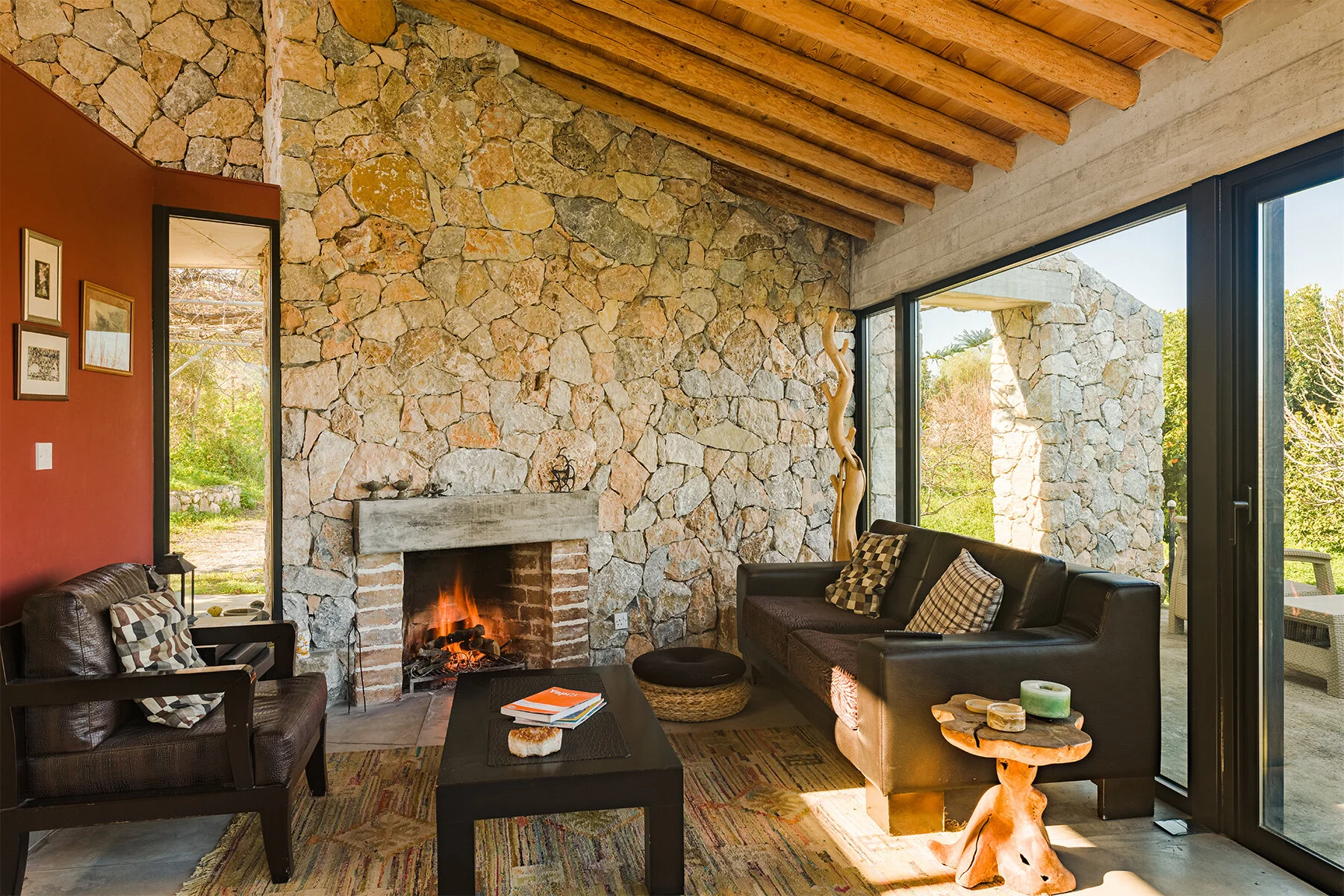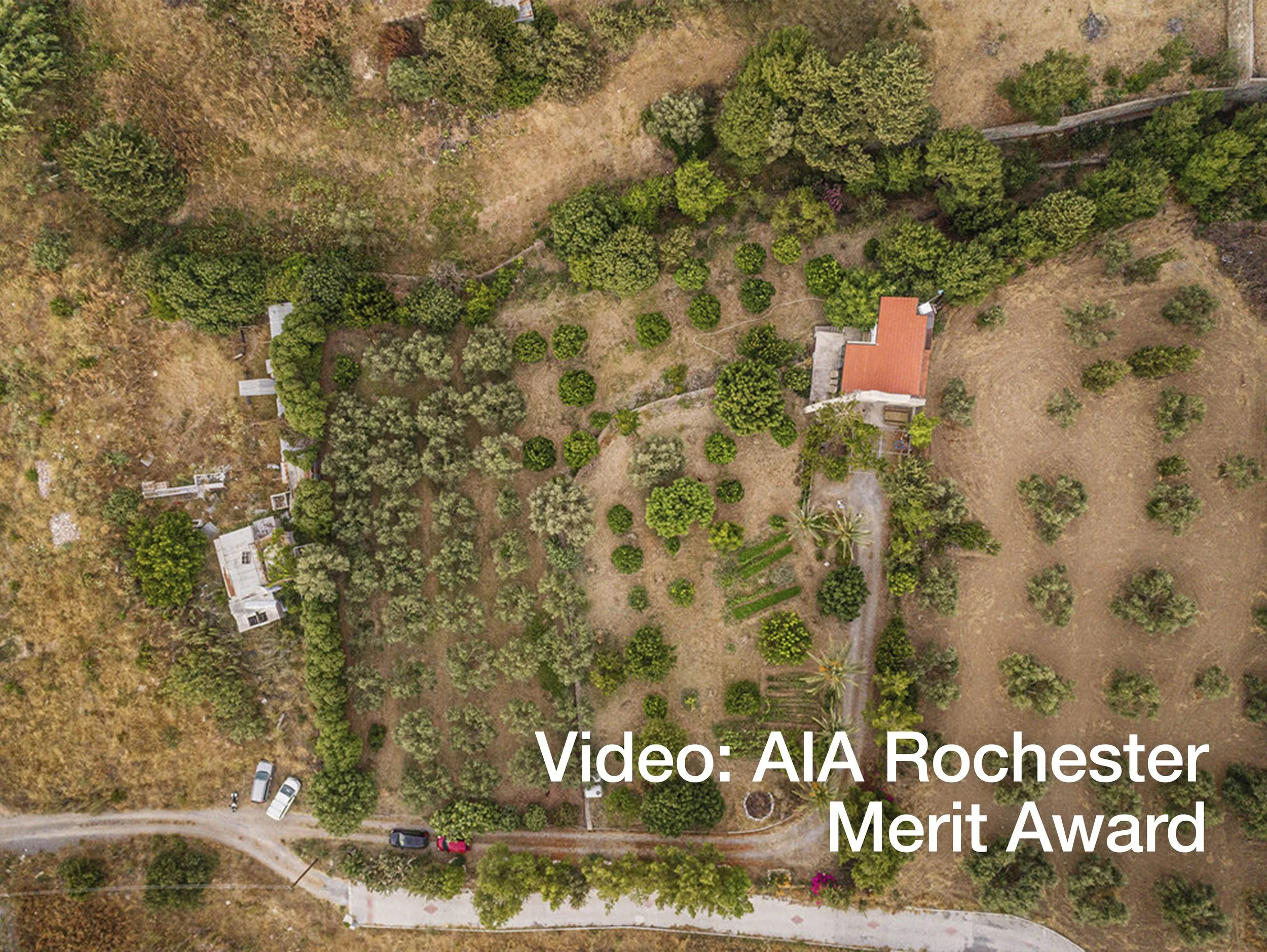HARVESThouse
Alsancak, North Cyprus
Amid a working orchard pressed against the mountains on a Mediterranean island, the site speaks. We listen.
The result is a tiny, owner-built modern cabin grafted onto an existing foundation, positioned for privacy, cantilevered to protect tree roots, equipped for outdoor-oriented living, and crafted from local materials.
The rituals of the site center on the olive grove, citrus trees and annual harvests where the owner’s family and friends converge to work the land, with evenings spent feasting under the grape arbor.
HARVESThouse’s most conspicuous feature is the massive masonry wall that greets visitors, provides privacy, houses the fireplace (the dwelling’s only source of heat) and conceals the roofline. Its profile evokes the Five Finger Mountains in the distance, from which the wall’s dense limestone was harvested. Its dry-laid exterior is bound on the inside with mortar, and stiffened with a board-formed concrete beam at roof level that in turn spans all the openings.
Overall, the sun determines much of the design. While the stone wall faces off the harsh western sun, the remaining traditional hollow-tile, stuccoed exterior reflects the sun. South-facing clerestory windows are protected with a deep overhang. And the main openings to the exterior are a series of sliding doors that connect the terrace and living room as one seamless celebratory space.
Supporting a traditional clay tile roof are exposed cypress tree trunk beams and planks. Interior glass partitions extending to the underside of the ceiling preserve the one-room character of the cabin. The lumber itself - the product of nearby forest maintenance - was harvested by the forestry department.
Overall, HARVESThouse is true to its intentions — a modern take on the primitive hut, yielding a simple cabin composed of native materials that respects the rhythm of the seasons and the traditions of the place.
Integrating Design & Ecology:
HARVESThouse’s “big idea” starts with preserving place. Olive groves are among the oldest cultivated spaces in Cyprus. As development has crept west from the city of Kyrenia, this property “holds back” development. Built on a pre-existing foundation in this pre-existing orchard, the cabin follows the lead of the land by harvesting its materials locally - limestone from the mountains, and cypress wood from the annual maintenance work in its slopes - arranged between existing trees and cantilevered to eliminate damage to roots.
Beyond preserving the ecology of the place, the cabin integrates with it, primarily through amplification of its mountain setting. The bold profile of its locally quarried stone wall - beyond its functional uses shielding the sun, housing the fireplace and creating privacy - enters into a dialogue with the jagged mountain ridge beyond.
Responding to Economy, Resources, and Energy:
Knowing the owner would be building the house himself, we aimed to keep the palette simple and local - stone, wood, hollow tile walls and clay tile roof all built with traditional skills. Even the polished concrete floor - providing thermal mass and a low maintenance solution for indoor/outdoor living - uses gravel, sand and cement from the island.
Natural light is provided via deeply protected south-facing clerestory windows, and north-terrace-facing sliding glass doors. Otherwise, the openings are minimal and the cabin’s thermal mass keeps it cool and comfortable during the warm seasons, while absorbing southern sun only in the winter, augmented by a fireplace nestled in the limestone wall.
Contractor/Builder: Eco Green Builders (Cyprus)
Photography: Kerim Osman Belet & Sevket Turel Flycam
Size: 564 sf
















