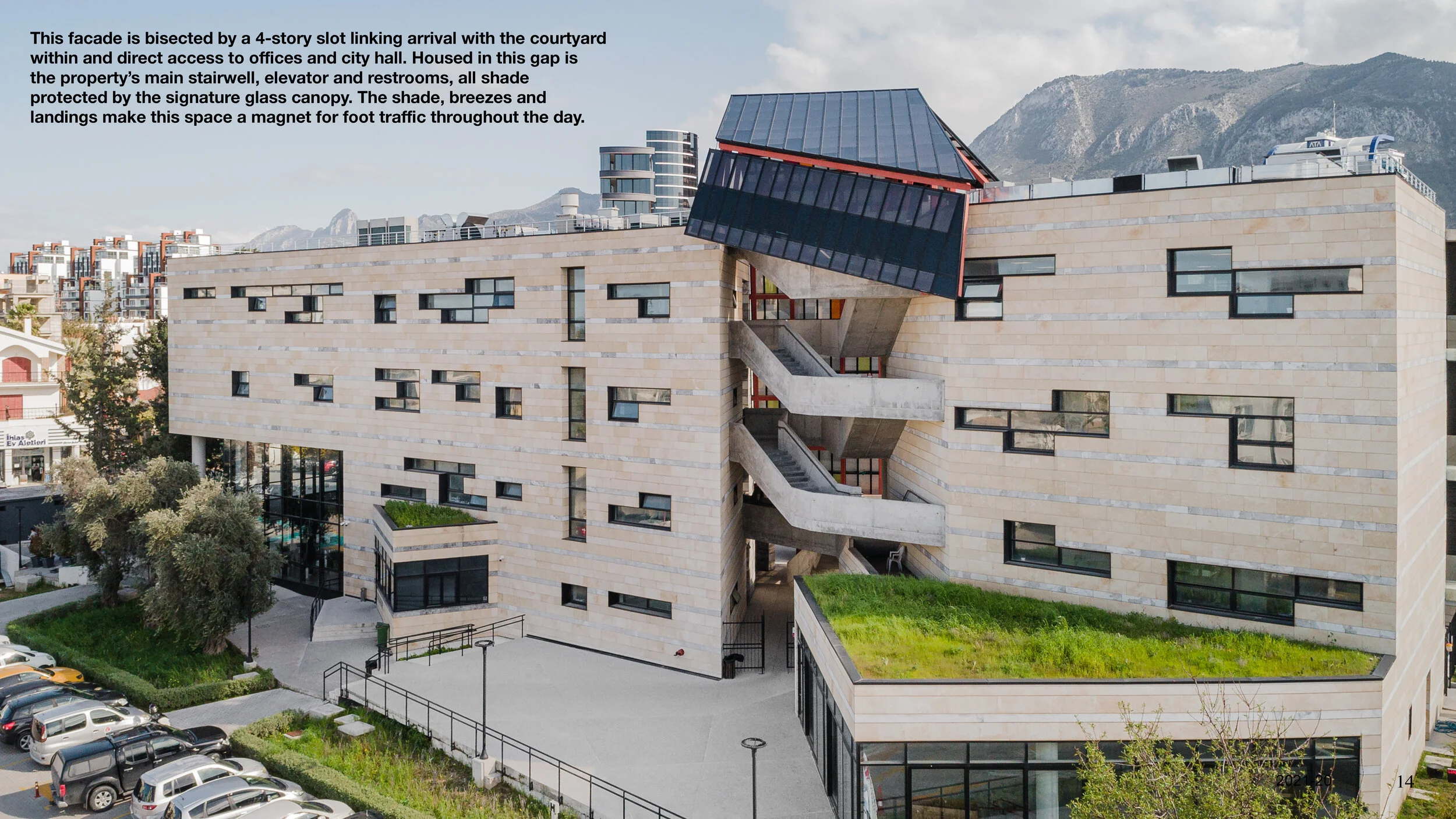COURTYARD CONVERGENCE
Winner of 2022 AIA Rochester Merit Award
Girne City Hall and Performing Arts Center
Girne, Cyprus
At the crossroads of a Cypriot port city, a new civic center prioritizes urban placemaking and outdoor social spaces.
The site is bounded by city streets on three sides, and represents a consolidation of three distinct civic functions:
Municipal Offices
City Hall
Performing Arts
At this new City Center, we seek, adapt and re-interpret an indispensable and now endangered part of the island’s intangible cultural heritage - the Courtyard.
The Courtyard is a response to the island’s climatic conditions, and to the site’s solar orientation and traffic patterns. It conveys cooling mountain breezes and creates sheltered outdoor spaces.
At each of the four levels, workers and guests pass through the Courtyard, its exterior landings and shaded stairwell to visit, conduct business, and take breaks.
It connects those three civic functions, literally linking ground-level entrances via covered, planted-roofed walkways that protect pedestrians from sun and rain. But more than that, it becomes a forum facilitating chance encounters and discourse.
The glass-canopied stair ascends from there, protected from the elements by its PV-embedded glass. When the sun shines, occasional panes of red, yellow and orange project a dynamic art composition below.
North of the Courtyard and bisected by the stair slot runs the long Municipal Office Building. Its rooms enjoy views north to the Mediterranean and south across the Five-Finger Mountains.
South of the Courtyard and facing the most public intersection is the Performing Arts Center. The theater within will be completed soon but its cafe - tucked under theater seating - spills out onto a performance plaza.
East of the Courtyard is City Hall. Essentially a three-story atrium, its glass curtain-walled eastern front welcomes the public through a shady portico.
In all this, we aim to re-establish and expand opportunities for social interactions. With open space on the site exceeding built area, we’ve adapted the island’s resilient courtyard tradition to this complex program to create a true community crossroads.
Client: Girne Municipality
Project Team: Ali Yapicioglu, AIA, Partner, In. Site: Architecture, project lead. City architectural staff served on design team
Size: 107,000 sf
Contractor: Korman Construction
Photographers: Kerim Belet Photography and Sevket Turel Flycam






















