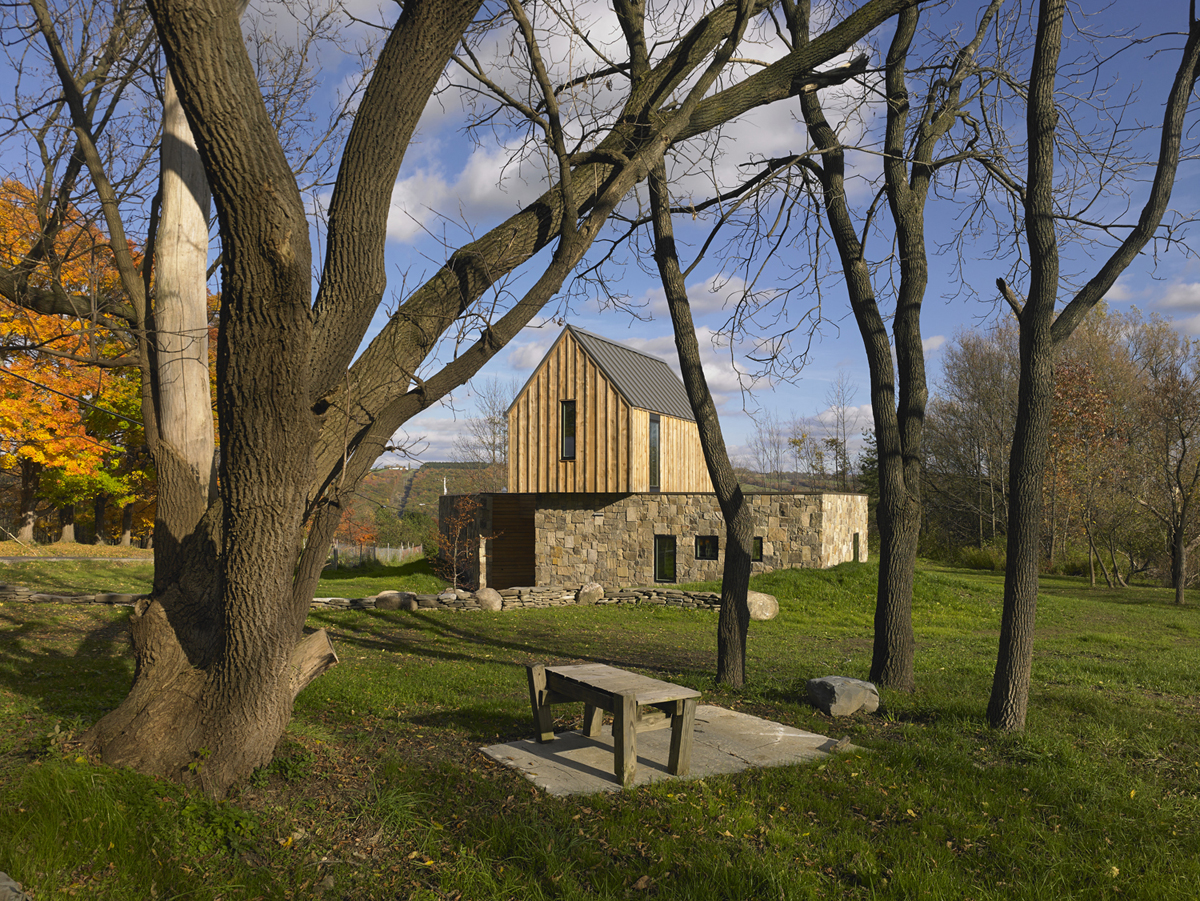CALL AND RESPONSE: The Site Speaks - We Listen: A Case Study.
By Ryan
“Site” is a loaded word – in a good way. It’s loaded with opportunity for us as architects, if we’re quiet enough to hear what the site is saying. A previous post, “What Camping Teaches Us”, describes the lessons we can learn in the process.
We baked this process of Site informing Architecture into our firm’s name, In. Site: Architecture and our design method. But what specifically are we referring to as it relates to buildings? How are they interconnected, linked to a client’s individual needs, and prioritized?
You might imagine a sort of “Call and Response.” The site speaks and we listen. This seems obvious until you consider how often the opposite occurs – how often buildings are oblivious to what the Place has to say, or pre-conceived designs are dropped onto the site.
GRANNYcottage To The Rescue
Here is a partial list of how some site attributes spoke, and how we listened, for a small, modern home designed to adapt and grow to changing generational needs.
DAYLIGHT:
It starts with the sun and how we choose to admit – or omit – its warming rays into – and then through – the home. Granny gave us a clear directive as we discussed priorities: “That’s what I like, the light coming in. Then I feel alive…” Thus the dwelling opens to the east for early morning light and south for optimal winter solar gain. Window size and locations had to be prioritized to make the best use of the glazed areas. Ceiling height is calibrated to allow high placement of windows so that light can penetrate deeply into the narrow floor plan.
SIZE, SHAPE, AND TOPOGRAPHY:
There are big sites, little sites, wedge shapes, long shapes, fat shapes and other topography and landscape elements that limit the footprint of the building. In the case of GRANNYcottage, an existing garden to the north, Wetlands to the south, and an existing barn to the west, helped us place the home pressed against these boundaries, establish an open meadow to the southeast. The site slopes from the high northwest down to the low southeast. We pressed the floor level lower, taking advantage of the natural grade to thermally shelter the house on the northwest while opening up to the southeast. Additionally, the low profile helps maintain views from Granny’s daughter’s house across the road.
SOUNDS:
Despite the rural setting, noise from road traffic and a neighboring railroad could have been overwhelming in a place of respite. GRANNYcottage buffers against noise with three mass walls that also act as primary structural elements.
CLIMATE:
In addition to mitigating noise, the mass walls also protect against prevailing northern winds on the “cold” side of the house, the side without sun. Window penetrations are minimized on the north and west walls. Large overhang, thermal mass, a planted roof and high albedo roof finish, and cross-ventilation protect from summer heat gain. But since we enter from the North, the floor plan cracks open and “folds” slightly, and we enter at the “hinge” via a protected and inviting courtyard.
BUILDINGS:
The vertical board and batten siding is a response to the “call” of the rural character of the site and the siding of the neighboring barn, and home.
VIEWSHED:
Though GRANNYcottage generally has the benefit of a viewshed and solar access in the same direction, it doesn’t align perfectly – a balance had to be struck. Again, the canted floor plan maximizes daylight while precise adjustments to that angle prioritized the valley view from the living room and upper perch.
VISIBILITY:
In addition to the southeast view, the owners (Granny and her daughter and son-in-law who live across the road) needed to ensure visibility between the main house and GRANNYcottage to quickly know who was home and who wasn’t. Placement of the cottage, along with a strategically placed kitchen window means Granny can always see who is home across the street.








